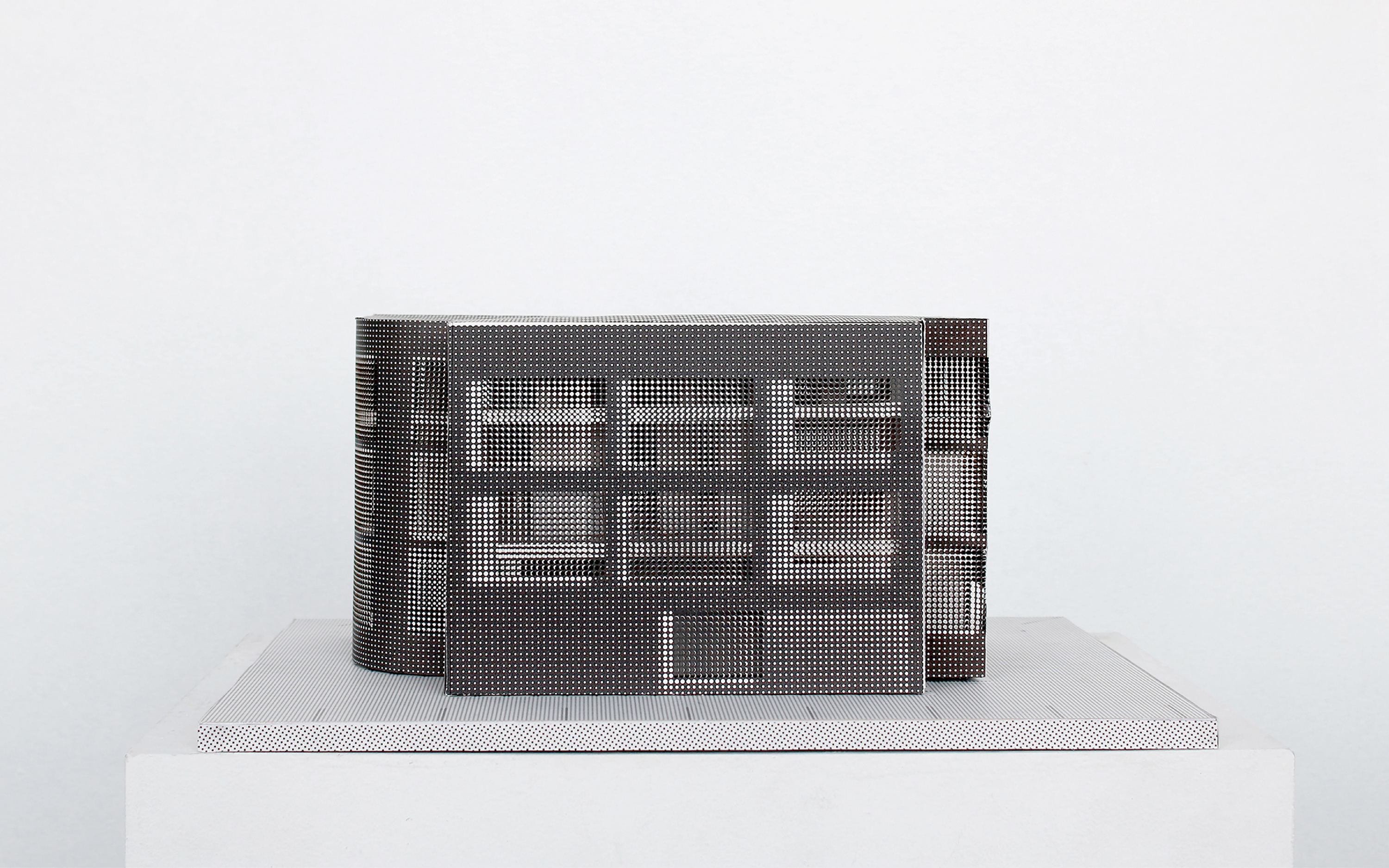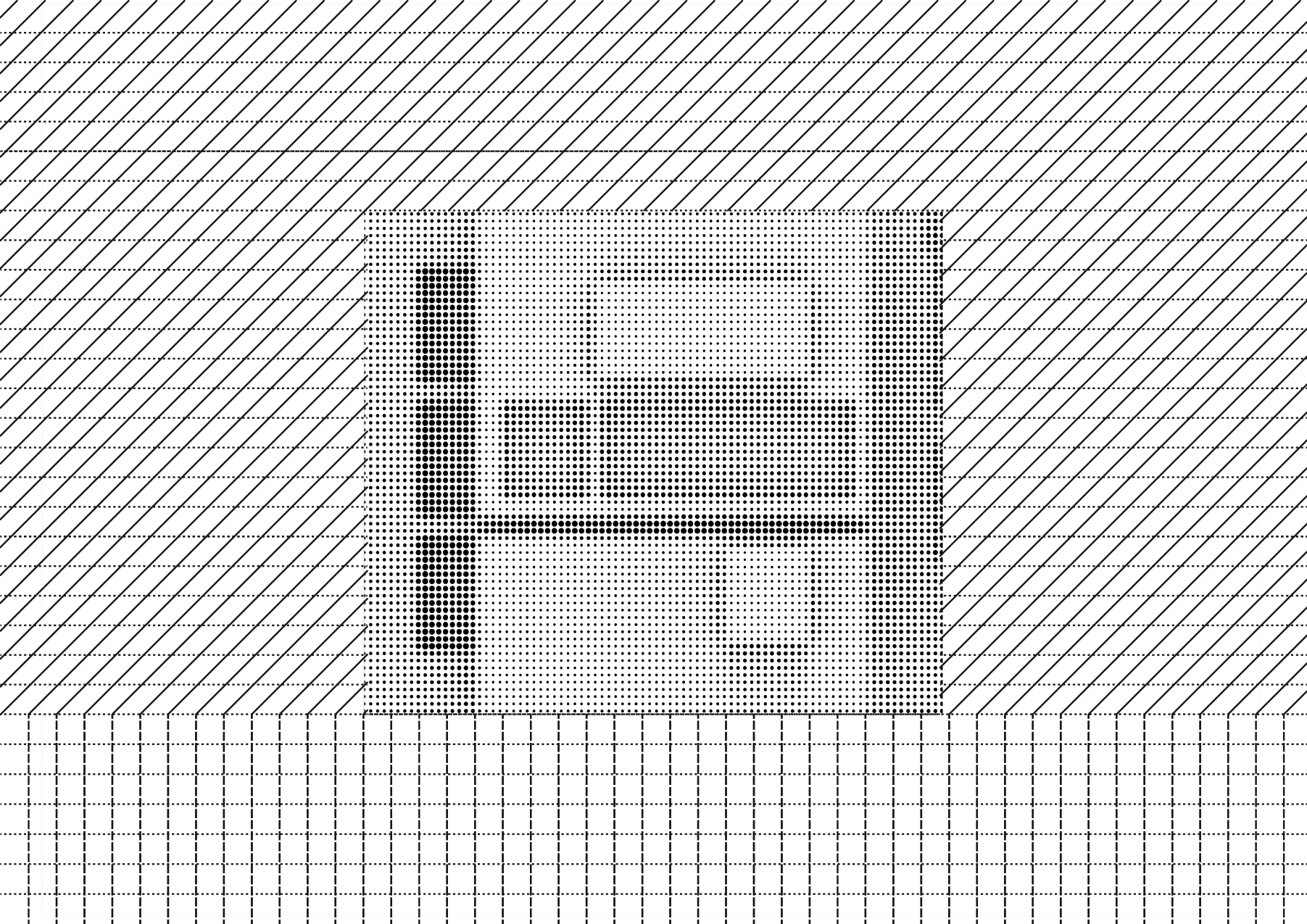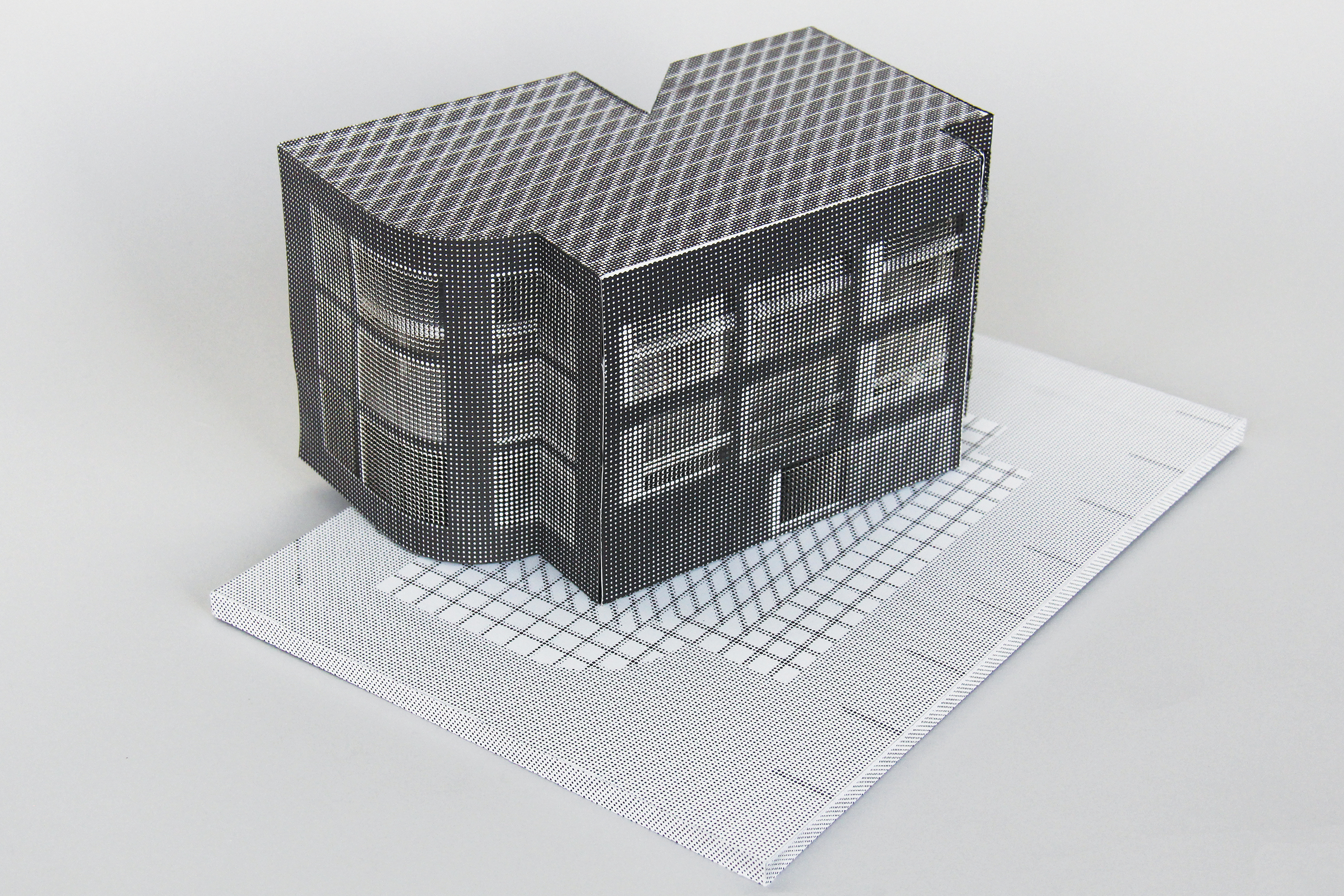Cole Kazuo Masuno
Cole Kazuo Masuno is a Los Angeles based designer who has received his Bachelors of Architecture (B.Arch) from the Southern California Institute of Architecture (SCI-Arc).
He is currently working at Formation Association, and has co-taught as a teaching assistant for various design studios, visual and applied studies seminars at SCI-Arc. Prior to working at Formation Association, Cole worked at award winning offices such as Eric Owen Moss Architects, and Lorcan O’Herlihy Architects.
Cole is the principal/founder of Alterity Studio.
He is currently working at Formation Association, and has co-taught as a teaching assistant for various design studios, visual and applied studies seminars at SCI-Arc. Prior to working at Formation Association, Cole worked at award winning offices such as Eric Owen Moss Architects, and Lorcan O’Herlihy Architects.
Cole is the principal/founder of Alterity Studio.
Things Worth Looking At — What Constitutes A Project...︎
Index
2024
(Air)rings
Jewelry
2023
AO Table
Furniture
 model photograph
model photograph
REPRESENTATION AS REALITY
Translations from Drawing to BuildingLos Angeles, California
Type: Amazon Fulfillment Center
Instructor: David Freeland
The architectural discipline has relied upon the fundamentals of architectural projection as a tool to describe form and space. An interest in drawings with image-like-qualities motivated an exploration for how graphic notation might reveal material conditions. This project builds upon an understanding of conventions in order to speculate new mediums and hybrid models of representation. Starting from an image of a building, the ghosted mass is retranslated into something physical, existing as both reality and representation.

building elevation drawings
A series of drawings were produced that consider spatial relationships relative to the format of the page. When translated from drawing to physical model, format and drawing conflate tocreate spatial illusions that collapse and inflate depth.Vectors and pixels develop thickness, and begin to describe surface while slipping between thresholds of flatness and illusionary depth. The efficacy of the drawing obfuscates space, creating an indeterminate reading where points conflate as mass.

building elevation drawings

building elevation drawings

model photograph