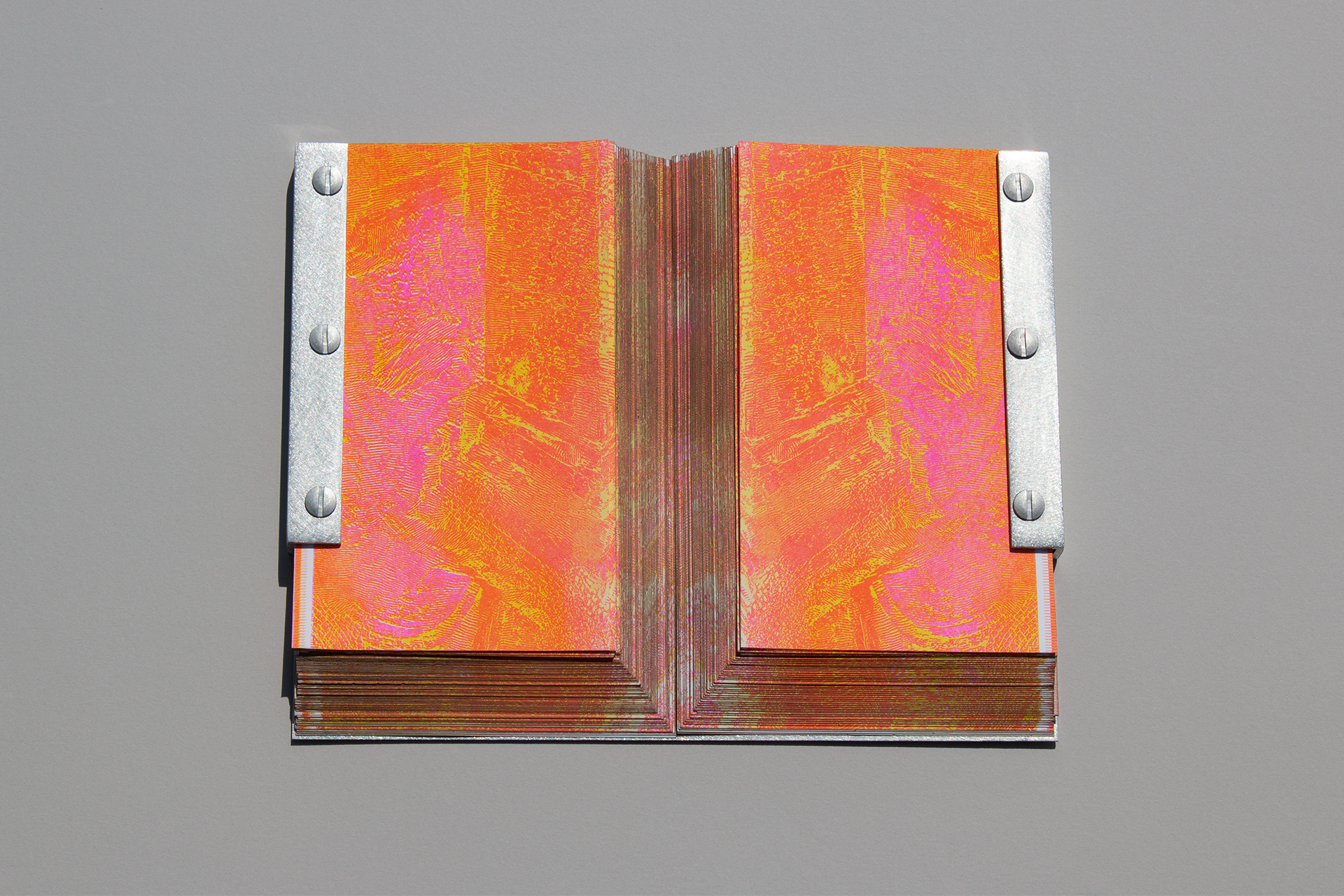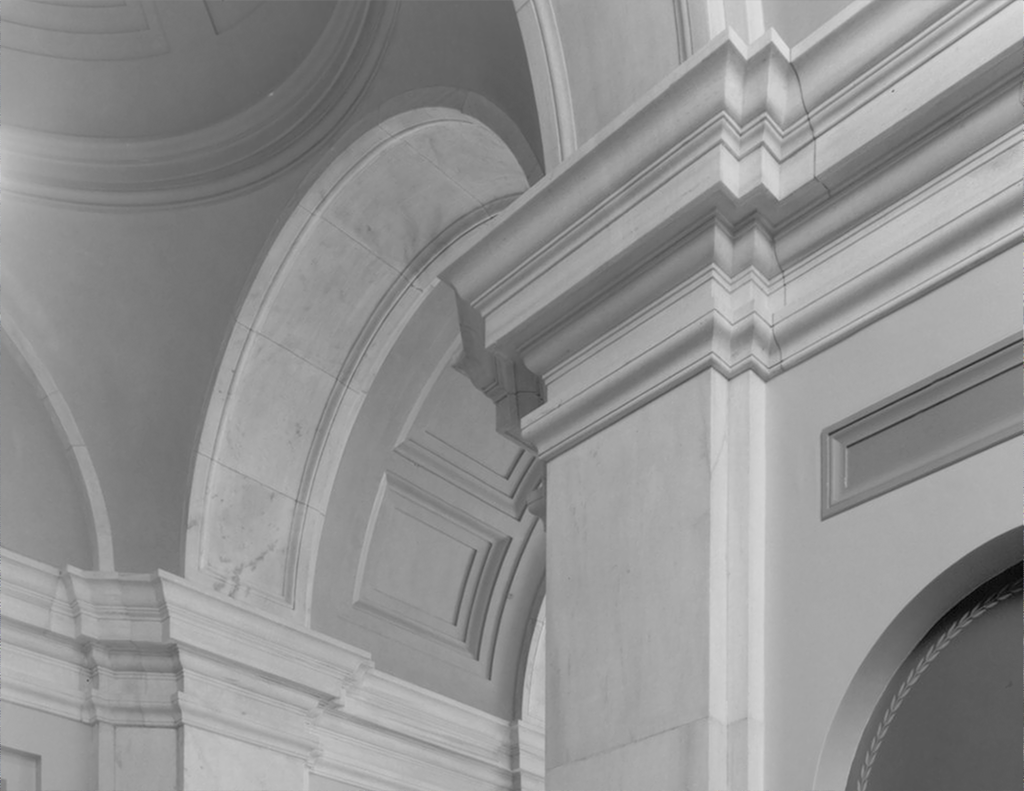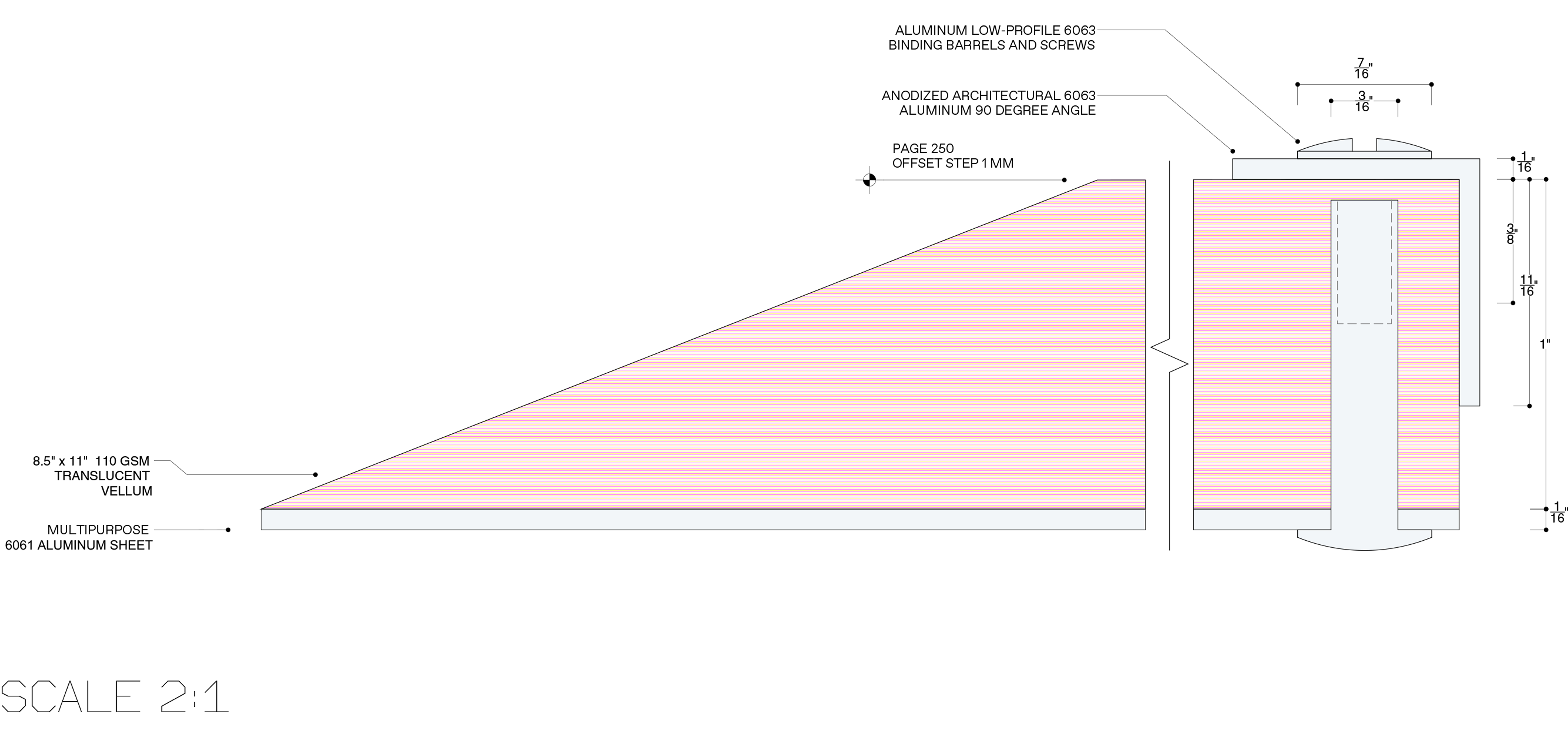Cole Kazuo Masuno
Cole Kazuo Masuno is a Los Angeles based designer who has received his Bachelors of Architecture (B.Arch) from the Southern California Institute of Architecture (SCI-Arc).
He is currently working at Formation Association, and has co-taught as a teaching assistant for various design studios, visual and applied studies seminars at SCI-Arc. Prior to working at Formation Association, Cole worked at award winning offices such as Eric Owen Moss Architects, and Lorcan O’Herlihy Architects.
Cole is the principal/founder of Alterity Studio.
He is currently working at Formation Association, and has co-taught as a teaching assistant for various design studios, visual and applied studies seminars at SCI-Arc. Prior to working at Formation Association, Cole worked at award winning offices such as Eric Owen Moss Architects, and Lorcan O’Herlihy Architects.
Cole is the principal/founder of Alterity Studio.
Things Worth Looking At — What Constitutes A Project...︎
Index
2024
(Air)rings
Jewelry
2023
AO Table
Furniture

250 page risograph book
RE:RENDERING BEAUX ARTS
Medium & TechniqueLos Angeles, California
Type: Sculpture
Robin Evans’ investigation of translational techniques in The Projective Cast helped produce a knowledge around forms of representation that move between drawing/image and building. Stereotomical drawings were one example which suggested new formal possibilities through an investigation of medium and technique. Today, architects work with a restricted repoitoire of products available on the market, whose experimentation is further limmited by building information modeling. The development of the flat-bed printing as a contemporary building technology, and image based workflows that utilize neural network algorithms suggest possibilities to advance material exploration, in the production of tectonic systems that are instrumental to legibility of material effects. Style Neural Network Transfer algorithms produce new layered, image based materialities, flat-bed printing produces new graphic cosmetics by directly printing onto material substrates.




neural network renders


UV ink printed on concrete panels

250 page risograph book


detail drawings