Cole Kazuo Masuno
Cole Kazuo Masuno is a Los Angeles based designer who has received his Bachelors of Architecture (B.Arch) from the Southern California Institute of Architecture (SCI-Arc).
He is currently working at Formation Association, and has co-taught as a teaching assistant for various design studios, visual and applied studies seminars at SCI-Arc. Prior to working at Formation Association, Cole worked at award winning offices such as Eric Owen Moss Architects, and Lorcan O’Herlihy Architects.
Cole is the principal/founder of Alterity Studio.
He is currently working at Formation Association, and has co-taught as a teaching assistant for various design studios, visual and applied studies seminars at SCI-Arc. Prior to working at Formation Association, Cole worked at award winning offices such as Eric Owen Moss Architects, and Lorcan O’Herlihy Architects.
Cole is the principal/founder of Alterity Studio.
Things Worth Looking At — What Constitutes A Project...︎
Index
2024
(Air)rings
Jewelry
2023
AO Table
Furniture
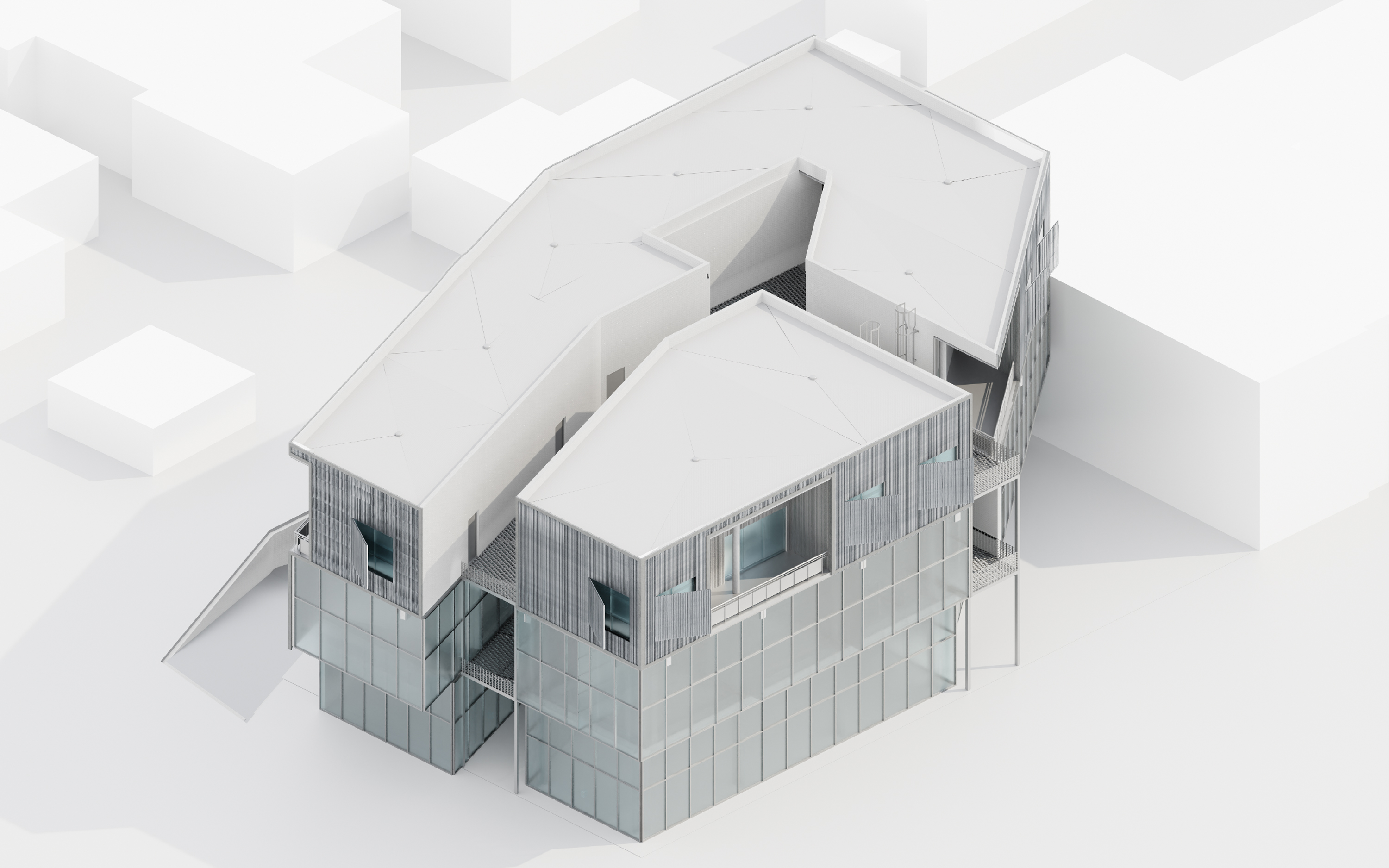
exterior view
MULTIPLES
Multiple Objects That Look Distinct As OneLos Angeles, California
Type: Mixed-Use Commercial Building
Instructor: Pavel Getov, Kerenza Harris, Vanessa De La Hoz
This project focuses on advanced methods of project delivery and construction documents incorporating digital technologies and investigating new models for linking design and construction processes. It introduces Building Information Modeling as one of the tools for realignment of the traditional relationships between the project stakeholders. Using a single unit residential building located in Los Angles, we analyzed and developed the architecture by creating a detailed 3d digital model and a set of 2d construction documents specifically tailored for the design challenges of a single unit residential project.
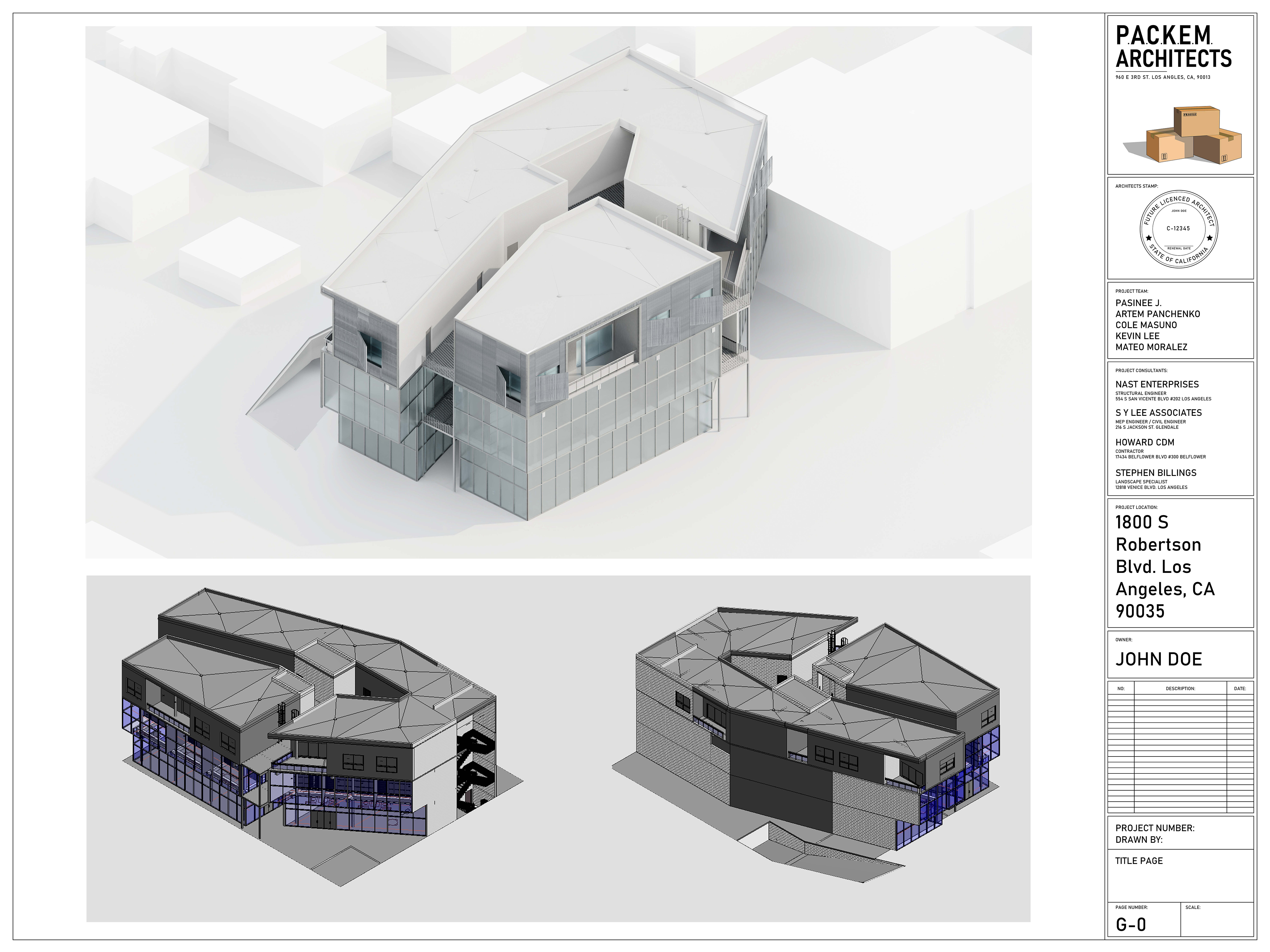




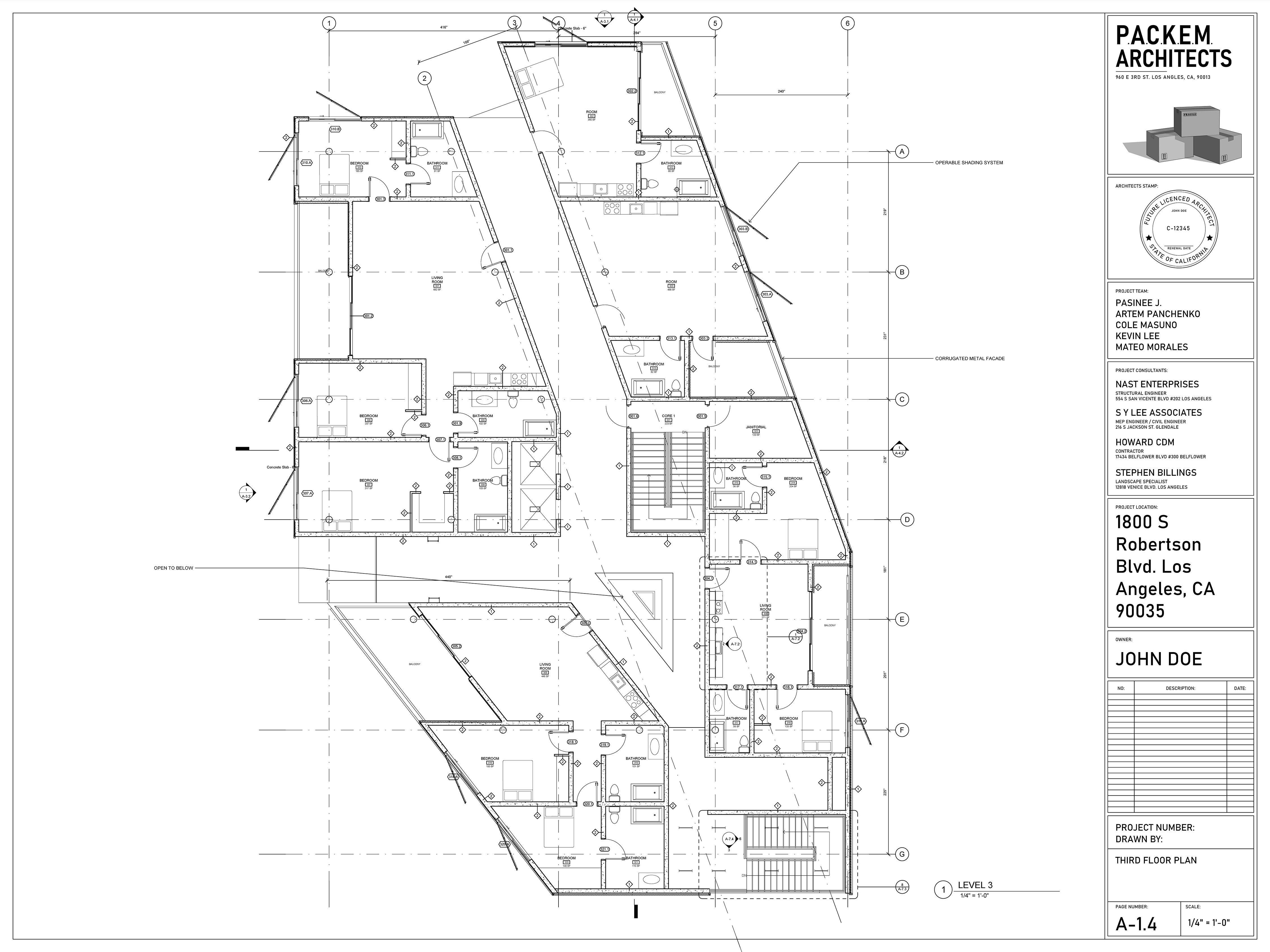



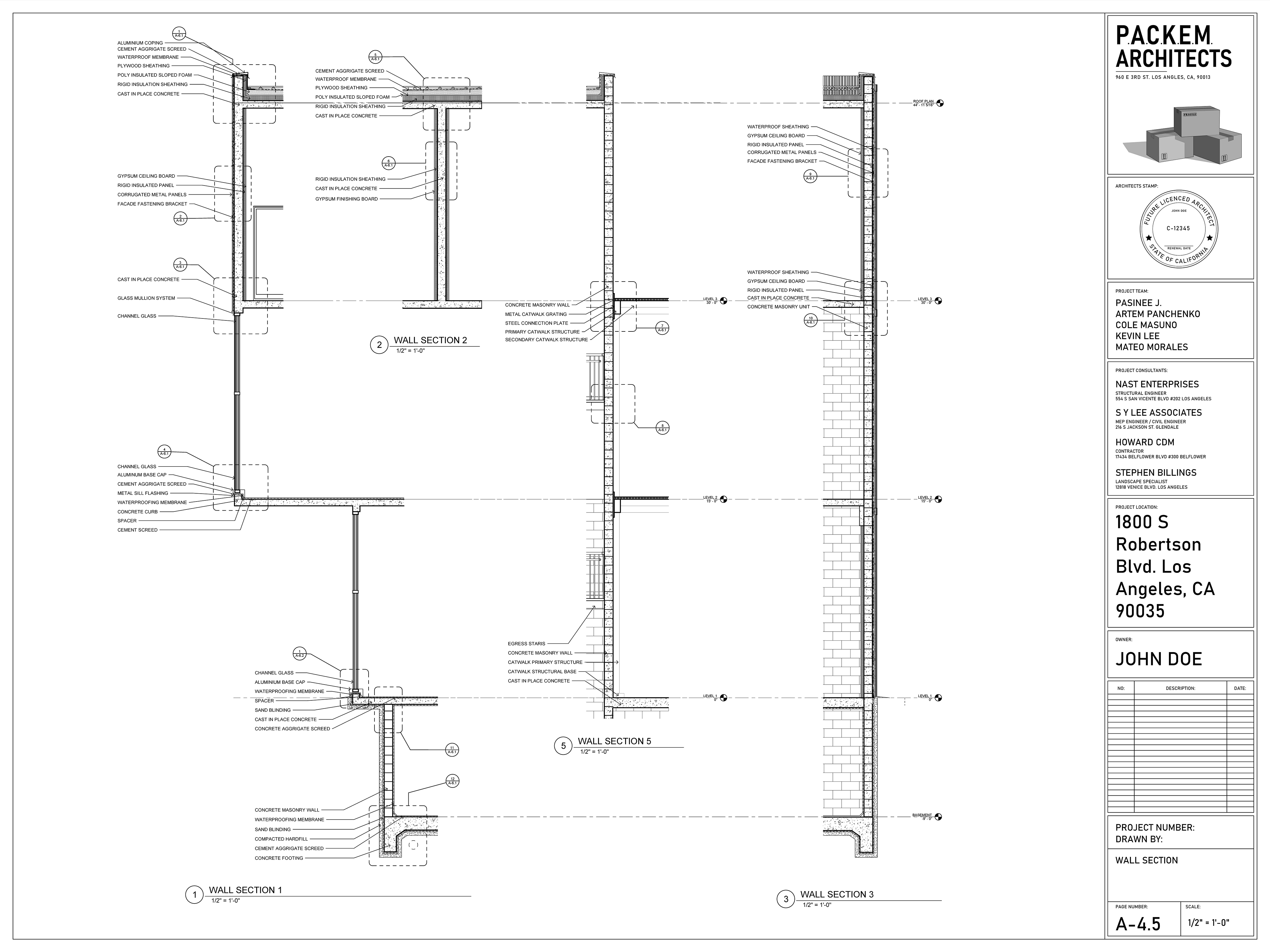
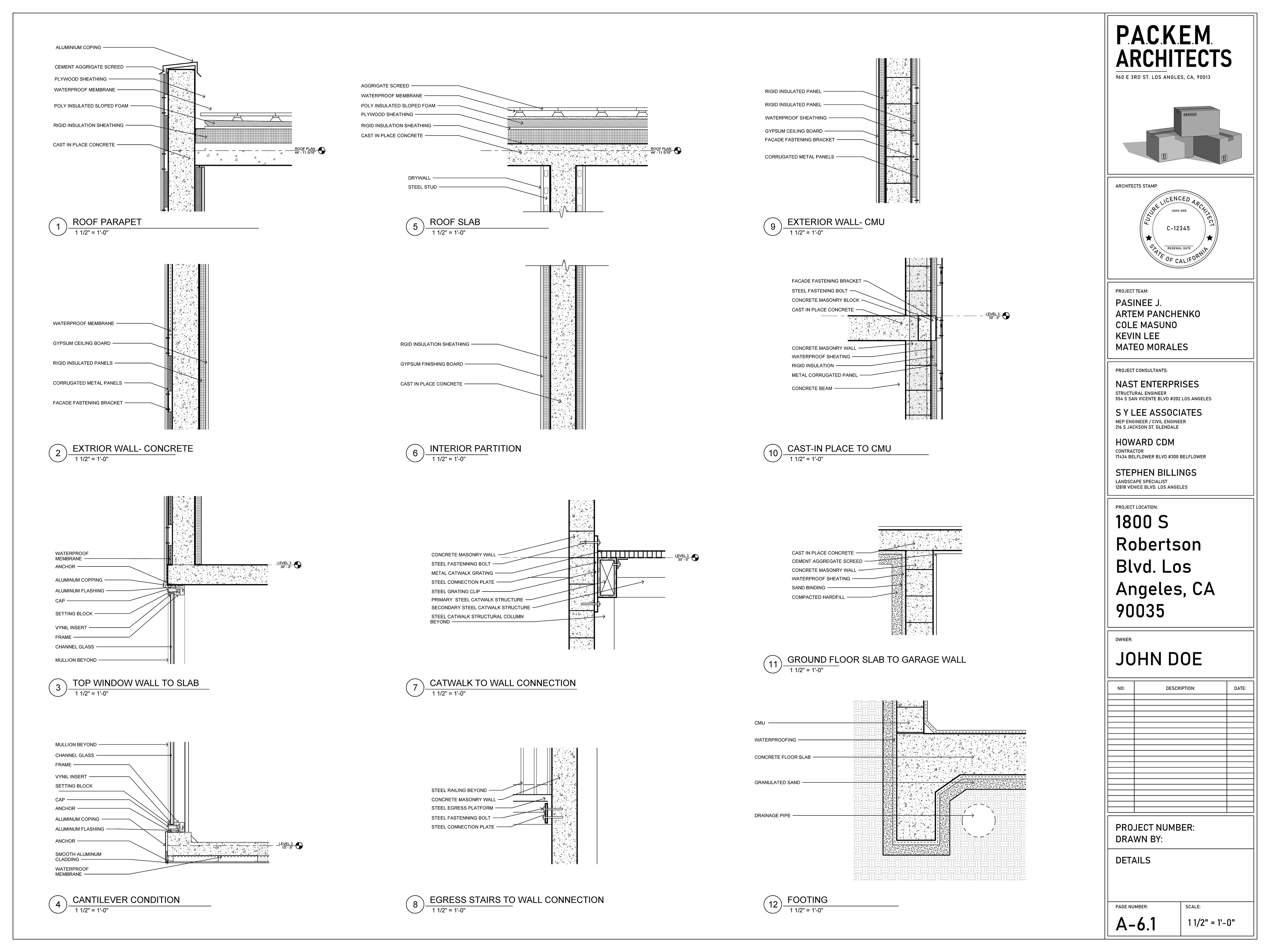
The project is to consist of a 3 floor building and a basement. The basement and the first floor will be made from concrete. The second and the third floor will be made of type-5 construction. The program will include: basement parking for eight cars, level 1 will be an art gallery and an art shop, level 2 will consist of office spaces with accommodations and level 3 will be the residential program. The lot area requirements of the R4 Zone (Section 12.11 C. 4) will apply to all portions of the building used for residential program. Total building square footage is 4000 sq. ft.