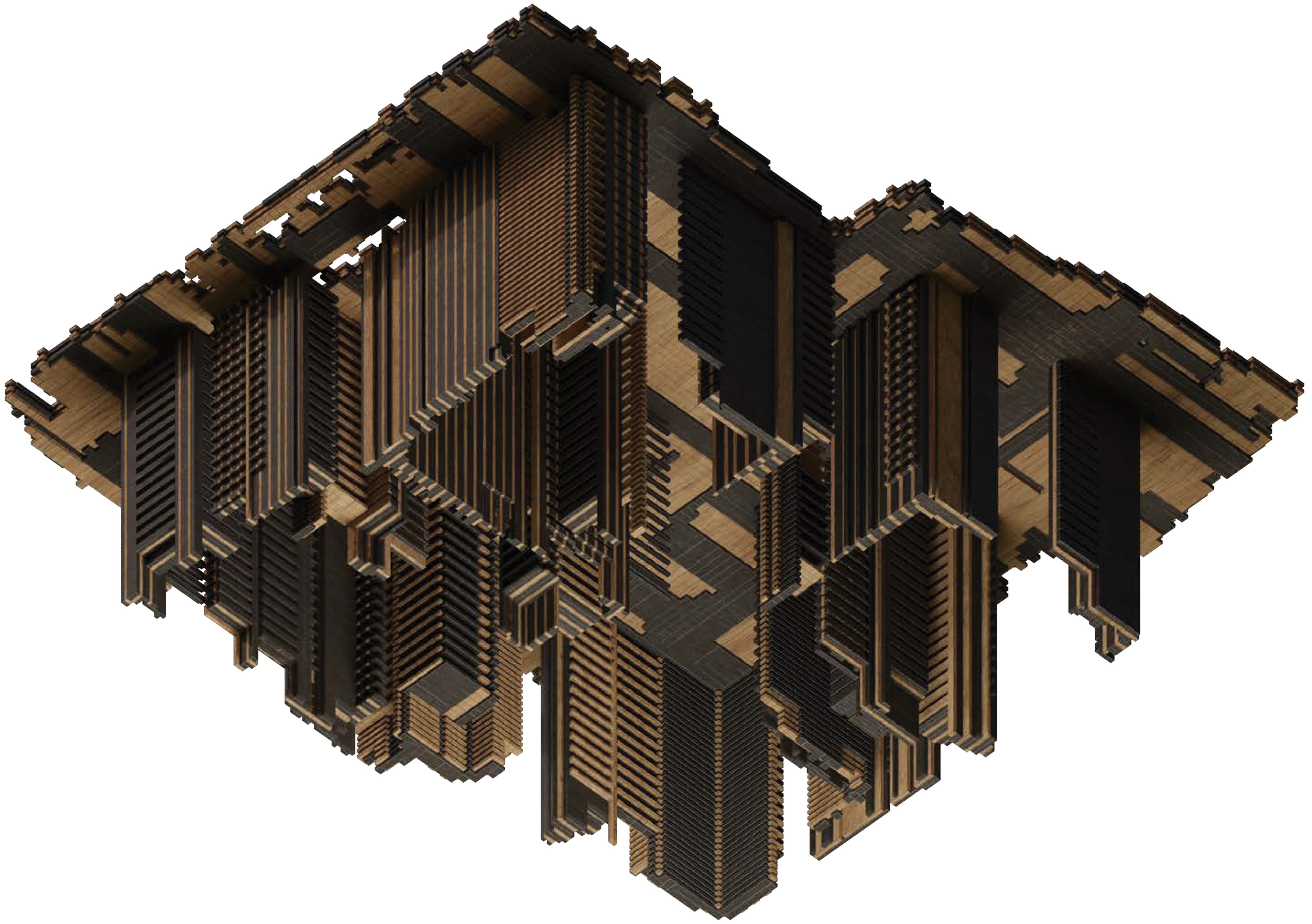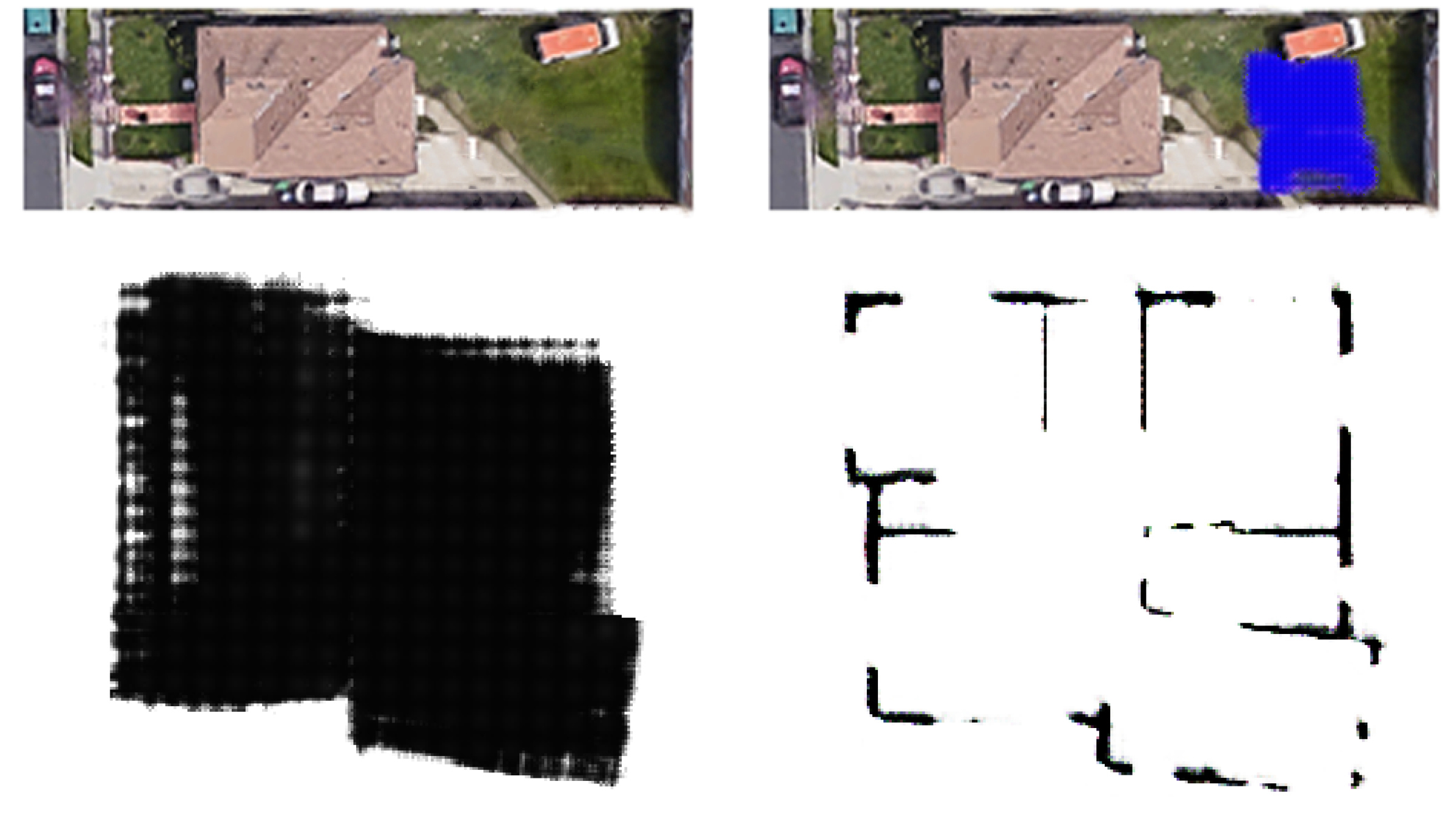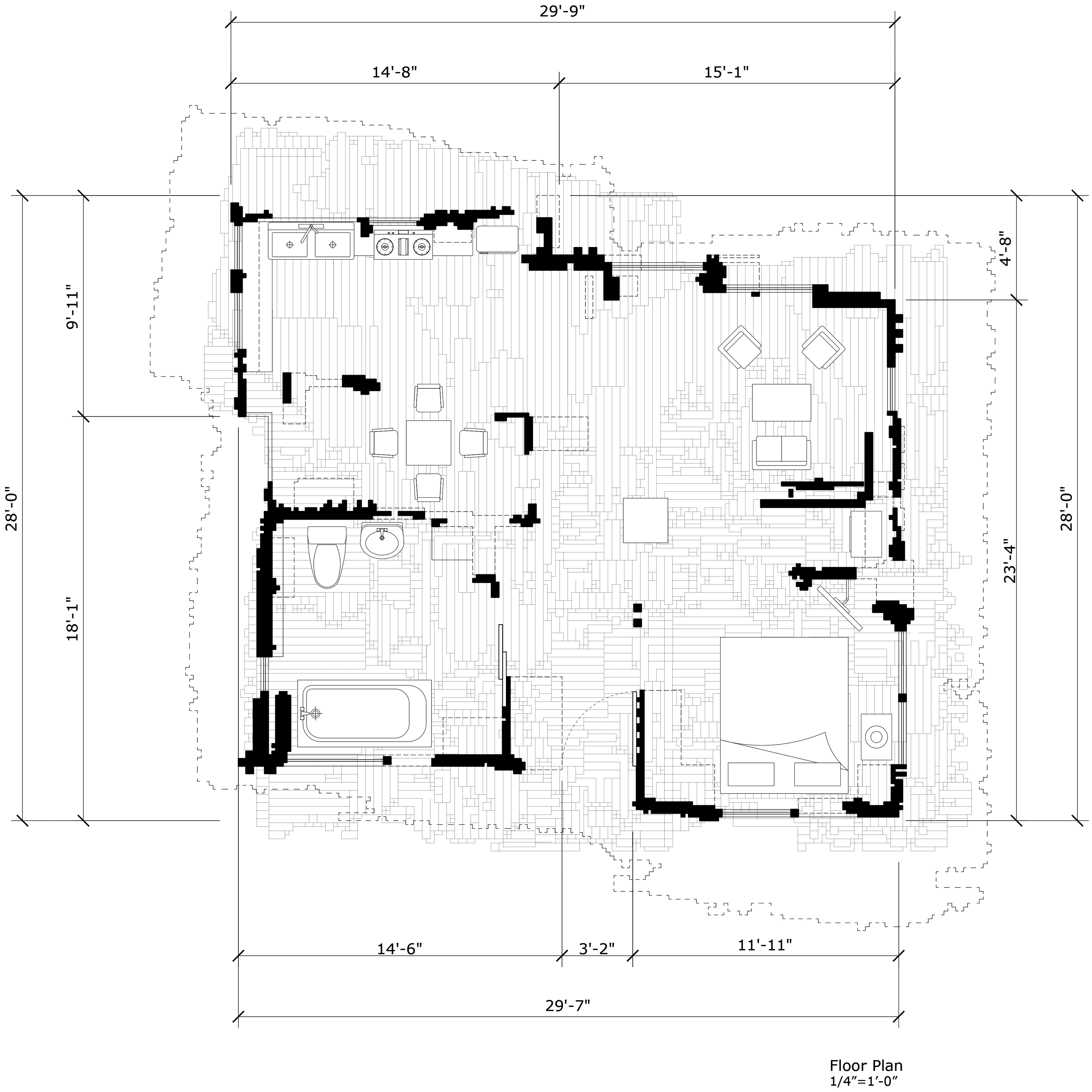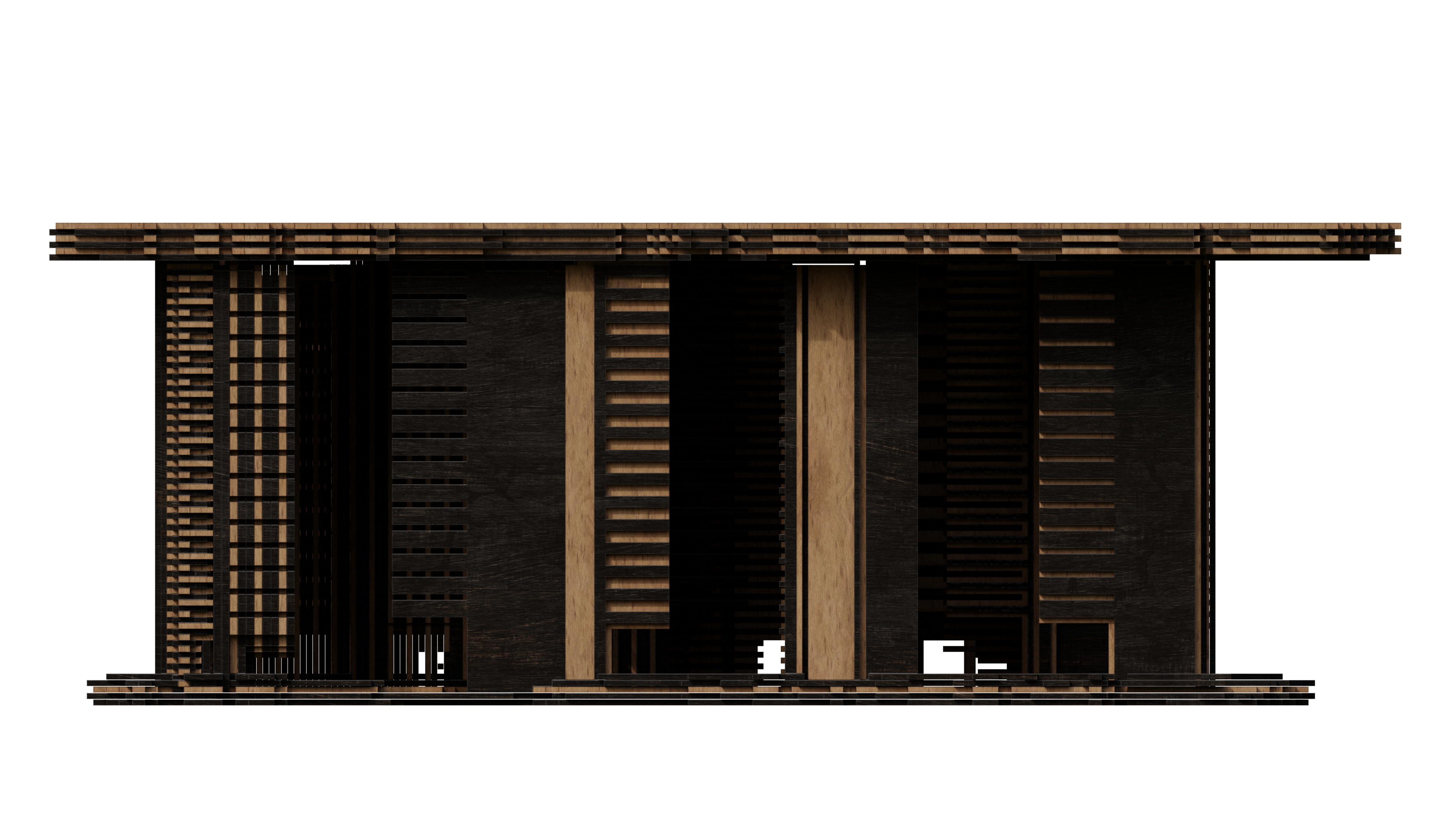Cole Kazuo Masuno
Cole Kazuo Masuno is a Los Angeles based designer who has received his Bachelors of Architecture (B.Arch) from the Southern California Institute of Architecture (SCI-Arc).
He is currently working at Formation Association, and has co-taught as a teaching assistant for various design studios, visual and applied studies seminars at SCI-Arc. Prior to working at Formation Association, Cole worked at award winning offices such as Eric Owen Moss Architects, and Lorcan O’Herlihy Architects.
Cole is the principal/founder of Alterity Studio.
He is currently working at Formation Association, and has co-taught as a teaching assistant for various design studios, visual and applied studies seminars at SCI-Arc. Prior to working at Formation Association, Cole worked at award winning offices such as Eric Owen Moss Architects, and Lorcan O’Herlihy Architects.
Cole is the principal/founder of Alterity Studio.
Things Worth Looking At — What Constitutes A Project...︎
Index
2024
(Air)rings
Jewelry
2023
AO Table
Furniture

worms eye
AI ASSEMBLIES
Interface Architecture: Backyard Home Data
Explorer
Los Angeles, CaliforniaType: Backyard ADU
Instructor: Casey Rehm
Partner: Kevin Foley, Caleb Roberts
This project looks at how machine learning and Neural Network (NN) platforms might be leveraged to address critical issues within the built environment, with specific interest in the future of equitable housing. Sites in Los Angeles that are suitable for Accessory Dwelling Units (ADUs), will be hosts to automate the design of prefabricated flat-pack housing. This project analyzes the scale and feasibility of introducing ADUs in residential neighborhoods of Los Angeles, which demonstrates how to optimize existing land use and thus eventually increase the supply of compact and affordable housing; the ADU scheme additionally will develop and make publicly available an interactive app that allows the user to simulate variable impacts.

pix2pix neural network plan generation

panel catalog

plan
 birds eye
birds eye
